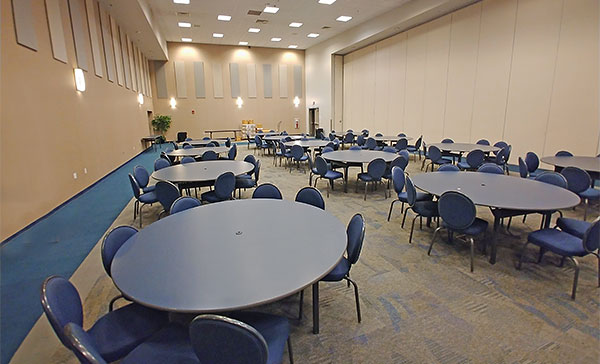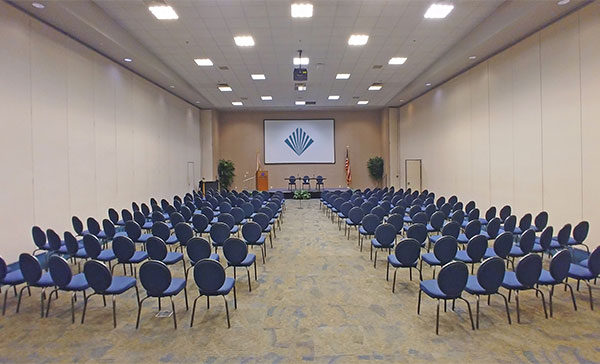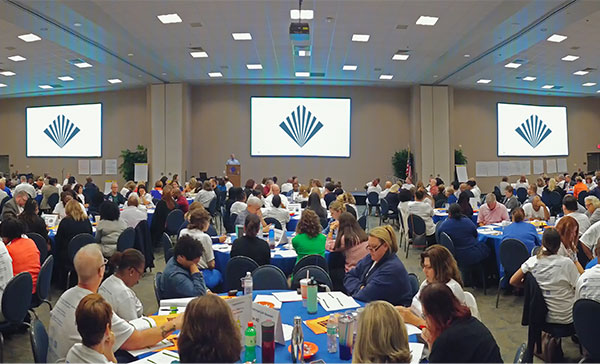We’ve hosted hundreds of events and conferences over the years and our team has worked tirelessly to ensure that there is no doubt that Schultz Center is the best venue in Jacksonville. Schultz Center is located just minutes from downtown Jacksonville and unlike other venues, we don’t charge hidden fees for things like high-speed WiFi, AV equipment, or parking. The second you step foot in our parking lot and view the elegant expanse of Schultz Center, you’ll know that your event or conference will be a success.
Get Directions

Gentry A + C Ballrooms
Schultz Center’s two ballrooms work on their own or may be combined by opening our connecting bi-fold doors, making for the perfect location for events, conferences, and banquets!
Room Specs:
- 80×40 with 3200 square feet
- Seats 120 at banquet rounds of 8
- Seats 280 in a theater setting
- Seats 144 in a classroom setting

Gentry B Auditorium
Schultz Center’s elegantly appointed auditorium is equipped with FREE high-speed WiFi and state-of-the-art AV equipment. Gentry B can be set up in a either a theater or classroom setting.
Room Specs:
- 70×40 with 2800 square feet
- Seats 100 at banquet rounds of 8
- Seats 240 in a theater setting
- Seats 128 in a classroom setting

All Gentries Combined
Schultz Center’s spacious auditorium features 9,600 square feet of space, our auditorium comfortably seats 500 in a theater setting and 400 in a classroom setting.
Room Specs:
- 80×120 with 9600 square feet
- Seats 450 at banquet rounds of 10
- Seats 500 in a theater setting
- Seats 400 in a classroom setting