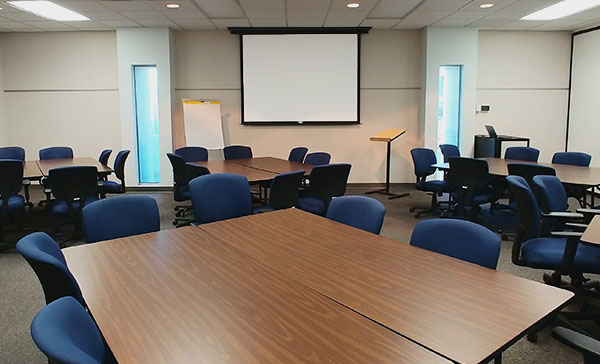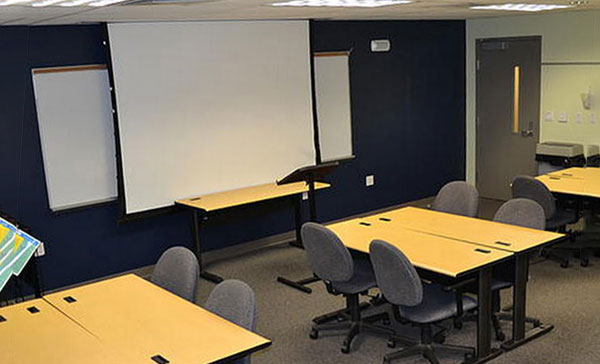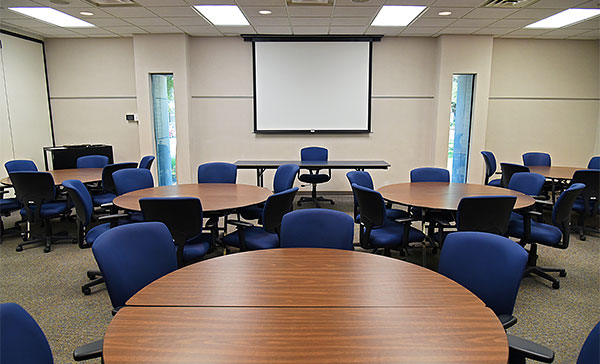Every room at Schultz Center is fully equipped with free high-speed WiFi and AV equipment so you and your team are perfectly positioned to accomplish your goals for the day without being charged for amenities like other venues. We’ve hosted meetings, trainings, and professional development seminars for corporations and nonprofits both large and small, and our team takes pride in knowing that every attendee leaves having accomplished their goals for the day.
Get Directions
 Rooms 166 & 167
Rooms 166 & 167
These two rooms are both spacious and intimate and comfortably seat 60 people at capacity. With FREE high-speed WiFi and AV equipment, these rooms are perfect for your next off-site meeting or training.
Room Specs:
- 32×28 with 896 square feet
- Fits 50 at banquet squares of 8
- Seats 60 in a classroom setting
- Seats 60 in a U-shape
 Rooms 157, 158, & 159
Rooms 157, 158, & 159
These classrooms comfortably seat up to 27 people and can be configured in either a classroom, hollow square, or U-shaped layout. Pull up a chair, eliminate distractions, and accomplish your goals for the day!
Room Specs:
- 25×28 with 700 square feet
- Fits 27 in a classroom setting
- Seats 24 in a hollow square
- Seats 20 in a U-shape
 Room 160
Room 160
Looking for a comfortable, private room for an important presentation or discussion? This room is equipped with complimentary high-speed WiFi and AV equipment so you can concentrate on the task at hand.
Room Specs:
- 32×36 with 1152 square feet
- Fits 36 in a classroom setting
- Seats 30 in a hollow square
- Seats 26 in a U-shape
 Rooms 148, 149, & 153
Rooms 148, 149, & 153
These rooms are perfect for making presentations or hosting tutorials and training sessions. It comfortably seats up to 25 people and the FREE high-speed WiFi and AV equipment are both state-of-the-art!
Room Specs:
- 20×28 with 560 square feet
- Fits 25 in a classroom setting
- Seats 20 in a hollow square
- Seats 16 in a U-shape
 Rooms 162 & 163
Rooms 162 & 163
These are two of our larger rooms and they can comfortably seat up to 50 people. Whether you’re hosting a training session or a management off-site, these rooms are both spacious and intimate.
Room Specs:
- 32×38 with 896 square feet
- Fits 50 at banquet rounds of 6
- 64x28 combined, 1792 square feet
- Combined fits 100 rounds of 6